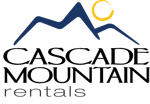

851 Snowberry Loop This elegantly appointed 3,278 SF home is the perfect escape. Featuring vaulted ceilings, a large, luxurious kitchen, an open floor plan and tons of outdoor living space, this is an ultimate get-a-way in any season.
The first floor is wonderfully designed to maximize comfort and relaxation. Cozy rustic furnishings and a large gas fireplace make the great room an outstanding place to enjoy family or simply read a book. A central dining area and commercial kitchen complete with stainless steel American range and granite countertops will please the family chef. The spacious covered outdoor area features a gas fire pit, comfortable seating and a double chaise lounge. For the movie buff, the home has a private theatre room with a 55” plasma, 5.1 surround sound and a blu-ray player. A spacious master bedroom with a king bed, 46” plasma, private fireplace and a luxurious master bath round out the first floor.
The second story features three private sleeping rooms, a queen guest room, a bunk room with two sets of queen twin bunks and a private studio that features a queen bed, two twin day beds and a kitchenette, and small living room area. The studio can be locked off to provide sleeping accommodations from 11 to 15 in beds. If you are looking for comfortable accommodations with a private, remote space for the kids, this is the perfect vacation home for you. Note: There is no Air Conditioning in the house. Property Details:
|
Featured Properties
Elk Landing Testimonials |


